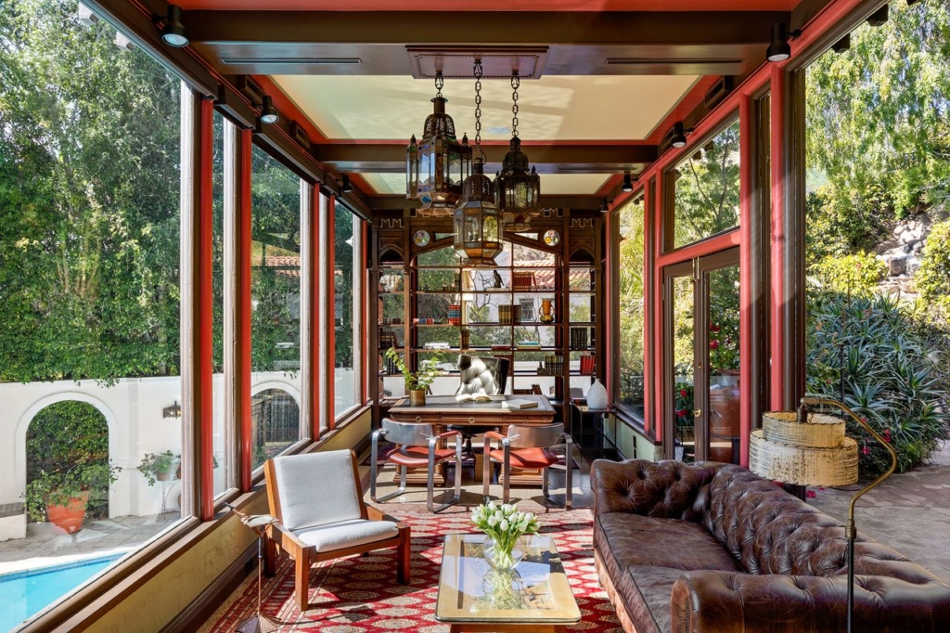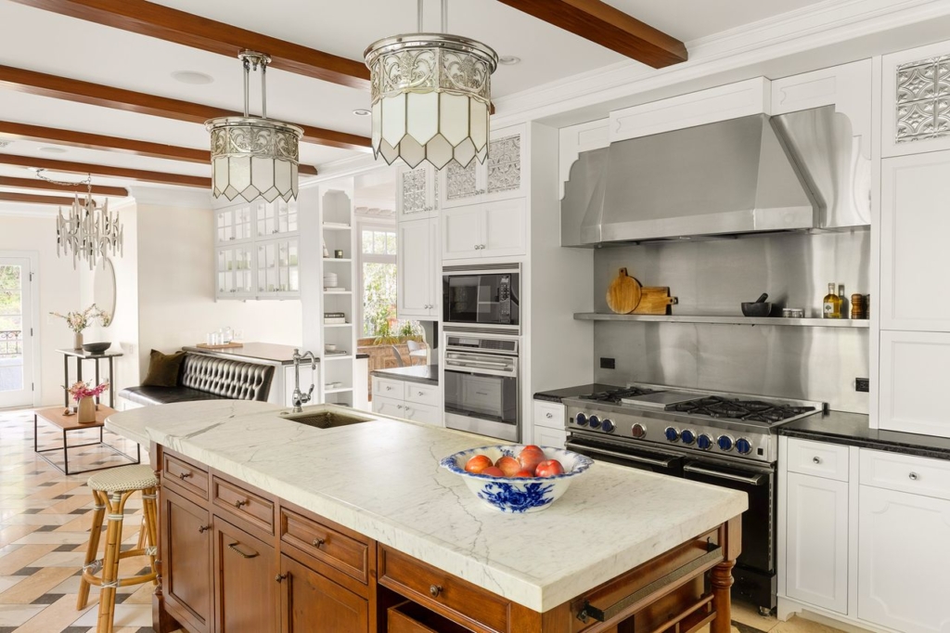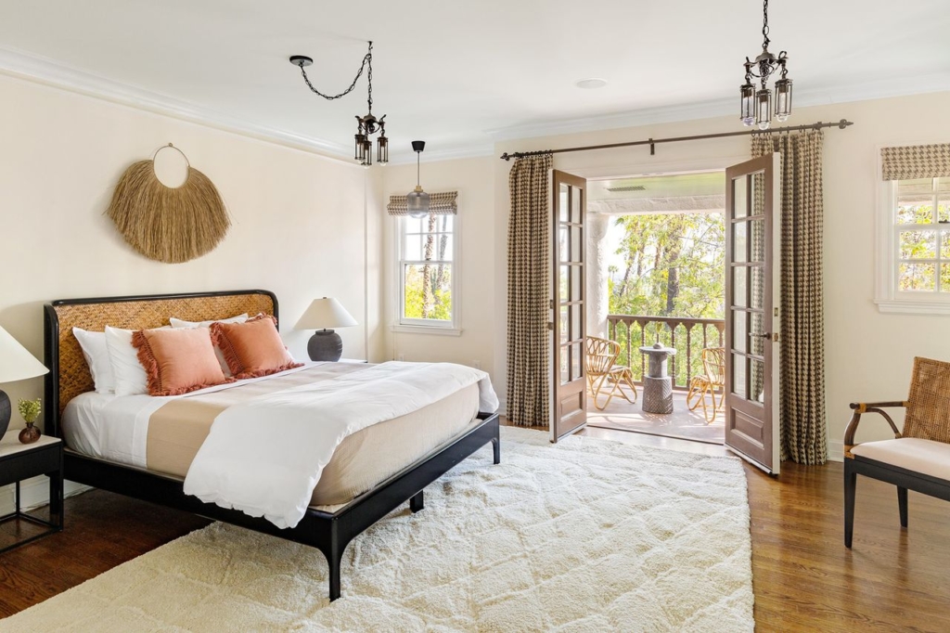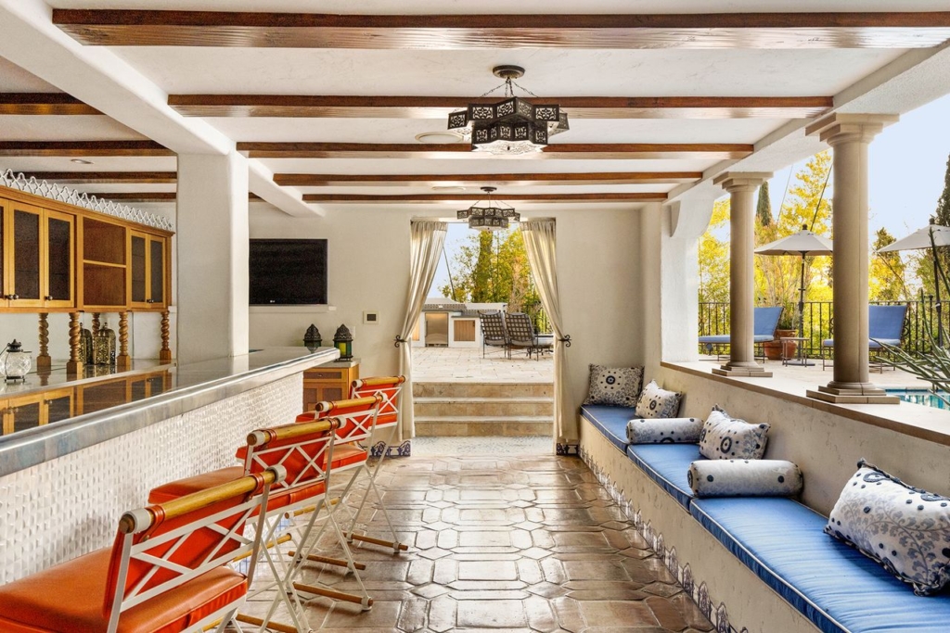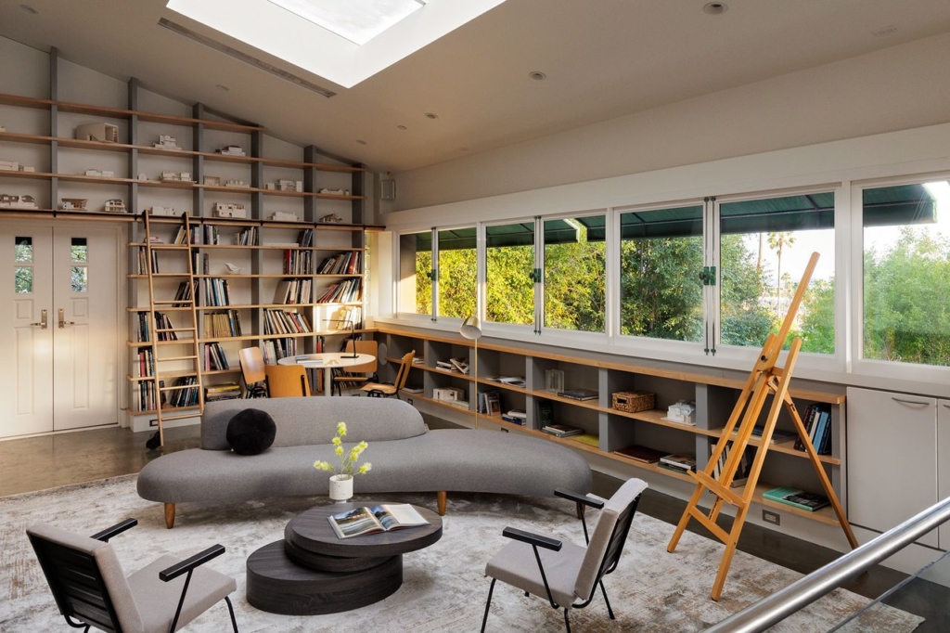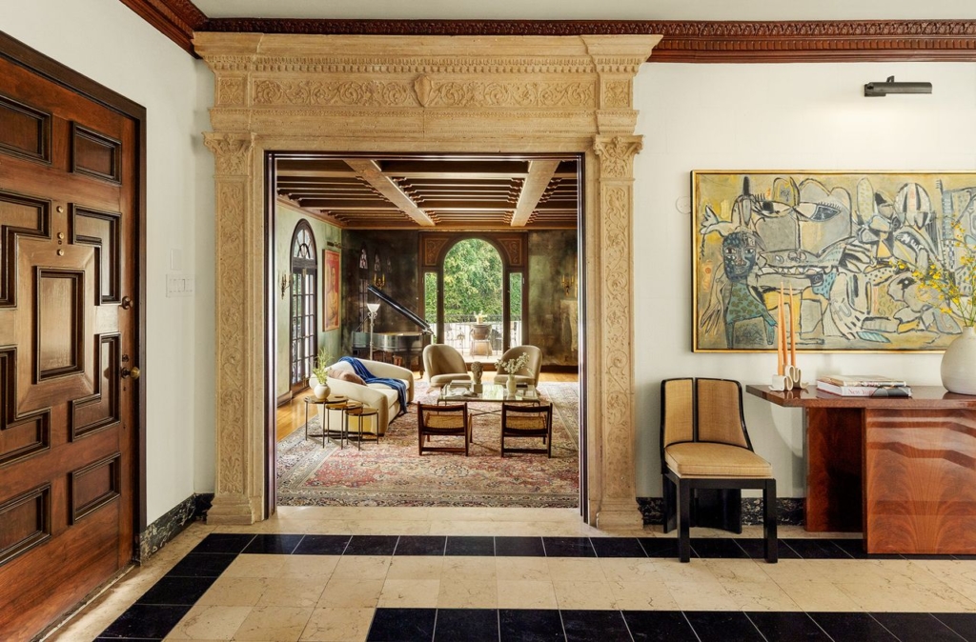A 1924 Spanish Mediterranean-style home in Los Angeles—completely refurbished by architect Linda Brettler and her former husband, “Mad Men” creator Matthew Weiner—hit the market Thursday for $15.495 million. Known as the Blair Estate, the more than 11,000-square-foot mansion was designed by architect George H. Fruehling for John H. Blair, one of the most prominent developers in early Los Angeles history, according to the listing with listing agent Daria Greenbaum of Compass.
Ms. Brettler and Mr. Weiner purchased the property in 2010 for $4.795 million from talk show host Leeza Gibbons, according to records with PropertyShark. Ms. Brettler, who specializes in refurbishing historic homes, soon got to work on an authentic update of the residence and its more than 1-acre estate.
“Few properties in L.A. can boast being published in Architectural Digest nearly 100 years ago, and also be featured on the cover of coffee table books today,” Ms. Greenbaum said in an email, referring to a 1926 Architectural Digest feature and a spread in “Hollywood Interiors,” a 2016 coffee table book. “To me, that is the definition of timeless style, and when investing in a property of this caliber, why not choose something that will be relevant for the next hundred years?”
When she started the project of renovating the Blair House, Ms. Brettler was determined to keep as many period details as possible, she told Mansion Global in January 2022. “Everything original that remained, we kept,” Ms. Brettler told Mansion Global. “My motto for the project was to return it to an ideal state.”
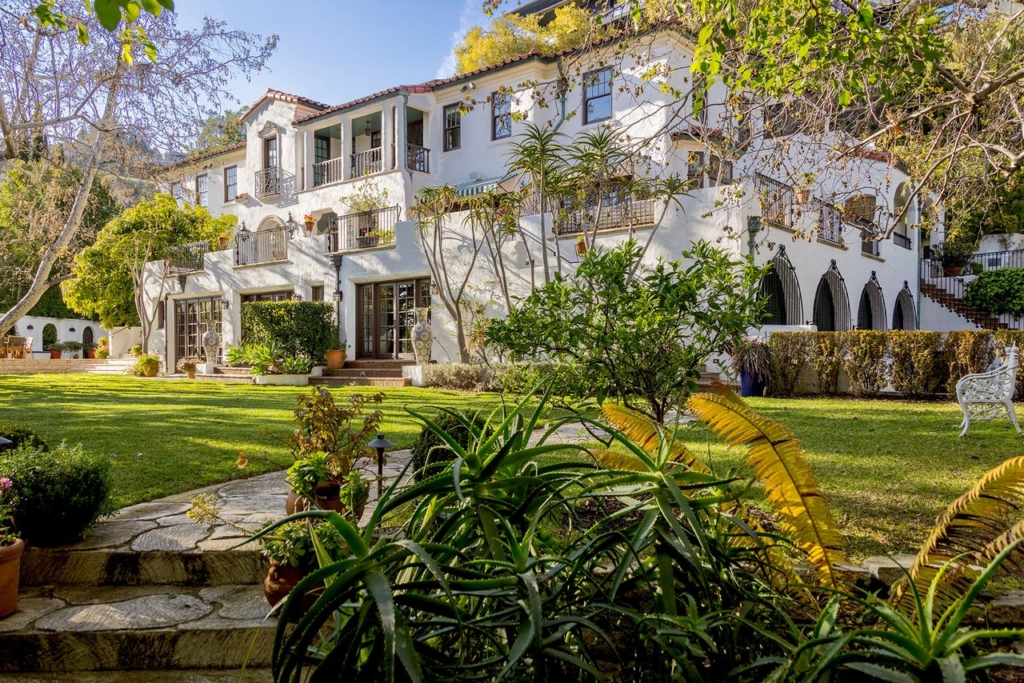
Cameron Carothers
She did not change the layouts of the living room, dining room or library, but did restore elements within them, such as the coffered ceilings and fireplaces, according to the article. However, Ms. Brettler did enlarge the kitchen and the bedrooms to fit her family’s lifestyle. She also converted the basement into an entertainment level with a 1930s movie palace-style theater, an outdoor loggia with a bar, a wine room, a second kitchen and guest bedrooms.
The architect also used vintage or salvaged materials throughout the estate to add to its authenticity, the article said. That included wrought-iron railings from a villa in southern Italy; encaustic tiles that were once in an English castle; the 1930s metal grille from an Art Deco apartment building in Paris; and the antique stained-glass windows saved from a French mansion.
Other highlights of the property include a wraparound porch on the main level for indoor-outdoor living; seven bedrooms, including the primary suite, which offers a 400-square-foot terrace and far reaching views of the city; bathrooms with bespoke tiling; and a three-level guest house, currently serving as an expansive office and gym, according to the listing.
The home is surrounded by mature trees, a manicured lawn, walking trails, a pool, a grotto and a koi pond, the listing said. Ms. Brettler did not respond to a request for comment. Representatives for Mr. Weiner did not immediately respond to a request for comment. [Source: Mansion Global]
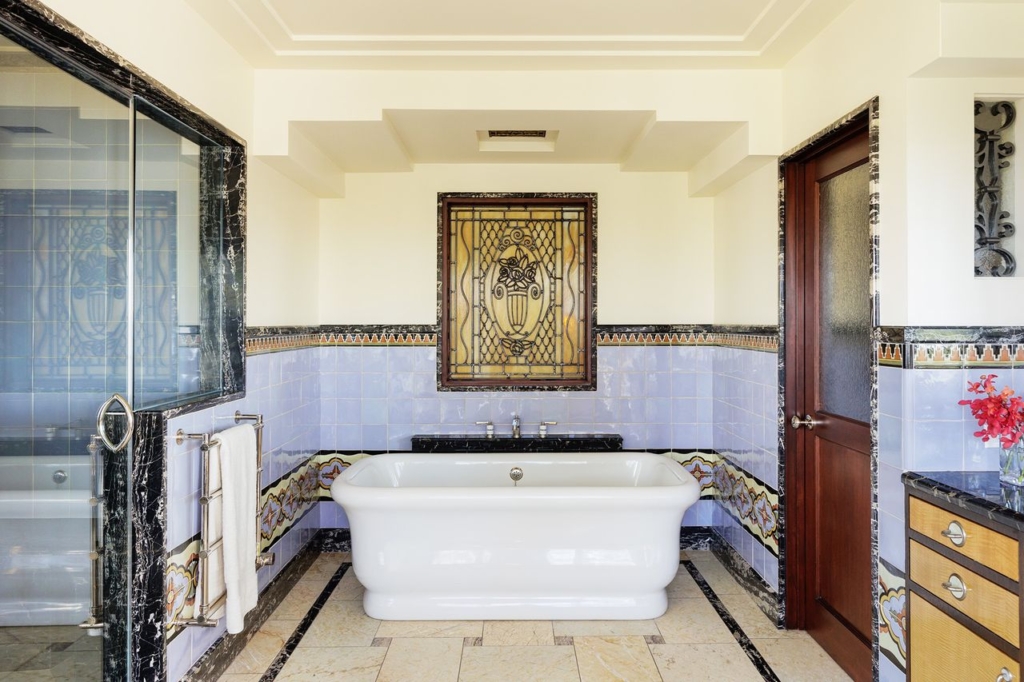
Cameron Carothers



